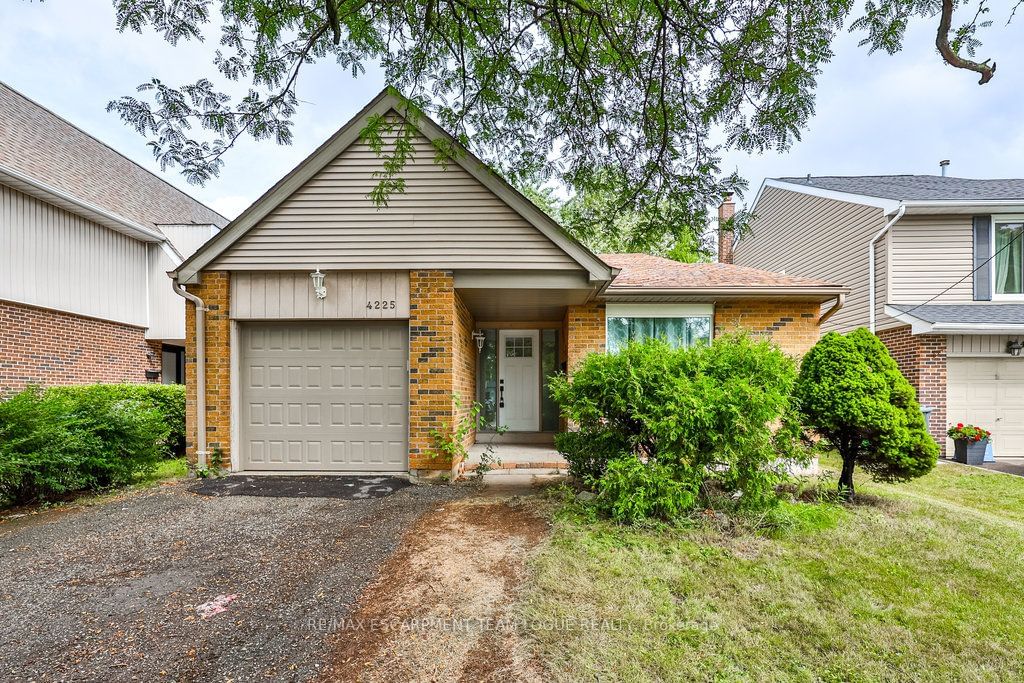$3,995 / Month
$*,*** / Month
3+1-Bed
3-Bath
Listed on 9/15/23
Listed by RE/MAX ESCARPMENT TEAM LOGUE REALTY
Beautifully reno'd 3+1 bed 3 bath detached home in the Erin Mills community. Vinyl flrs, pot lights throughout w/large windows for tons of natural light. Main lvl offers a large liv/din area, white kitchen, stainless appliances, eat-in din & interior access to your single-car garage. The upper level, you will find 2 generously sized bdrms w/a main bath. The pri bdrm has its own ensuite. Both baths updated w/large walk-in showers & modern fixtures. Lower lvl offers large rec rm, 4th bdrm/office space, laundry and updated 4-pce bath. Fenced backyard & driveway can fit 2 small cars. Lawn maintenance & snow removal responsibility of tenant lawnmower provided by landlord
To view this property's sale price history please sign in or register
| List Date | List Price | Last Status | Sold Date | Sold Price | Days on Market |
|---|---|---|---|---|---|
| XXX | XXX | XXX | XXX | XXX | XXX |
W7004050
Detached, Backsplit 3
6+2
3+1
3
1
Attached
2
31-50
Central Air
Full, Unfinished
N
Brick
N
Forced Air
N
< .50 Acres
125.00x40.00 (Feet)
Y
